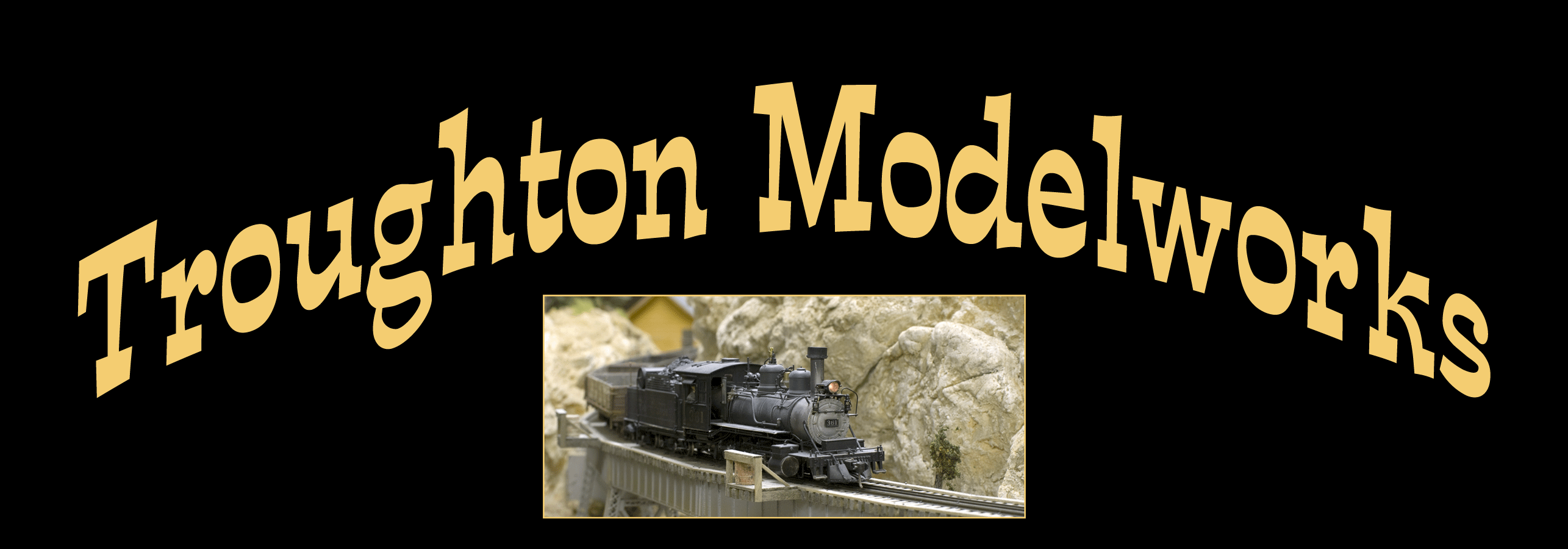

Welcome to my world of Sn3 Scale Model Railroading

Building Conder Mining Supply
By
Tom Troughton, MMR
| This is a photo article featuring a Banta ModelWorks "Branch Line Station" kit and how it was converted into the headquarters of the Conder Mining Supply Company located in the community of Tall Timbers, Colorado on my Cimarron & Tall Timbers RR. | |
Photo 1. This is the basic building after the walls have been glued together. Wooden interior bracing has been added to prevent the fragile wall components from breaking. Even with this bracing, small cracks developed and had to be fixed with ACC cement. | |
| Photos 2 & 3. These two shots represent the building as it was design to be built. I decided to rework the building into another structure since I didn't need another stone station on the layout. There originally was a smooth space on the left wall, designed for a small shed. | |
| Photos 4 & 5. These two shots show the structure after it was reworked. I filled in the bay window area with a set of wooden barn type doors. | Photo 6. I used CADRail 7.12b to draw a door pattern and then used that pattern as a gluing template for the stained, colored and weathered strip wood. | Photo 7. The top of the door insert was sanded slightly to allow for the overhang of the roof. |
Photo 8. This is a better view of the side wall with the newly carved stones. I used dental plaster to fill in the uncarved area that was to serve as the rear of the side shed. Once the plaster had hardened, dental tools were used to carve in the new stones. | Photo 9. Here's the same side of the building after it's been painted. I used Folk Art brand liquid craft paints for the walls and wood trim pieces. |
Photo 10. And here's the front of the structure after painting. A small porch was fashioned out of pre-stained and weathered strip wood and set in position for the photo. | Photo 11. Folk Art "Rusty Nail" was used to color the bricks in this filled in window while "Barn wood", "Country Twill", "Black" and "Taffy" colors were used on the stones. |
Photo 12. The doors and windows were air brushed with Polly Scale "Union Pacific Gray" as a base or primer coat. They were then brushed painted with the "Country Twill" and dry brushed with white paints. Real glass from 35mm slide mounts was cut and secured to the Grandt Line castings with Krystal Kleer. | Photo 13. I used CADRail 7.12b again to create a sign for the front roof of the building. Here are two versions. I used the one without the printed horizontal lines since I decided to scribe them in afterwards with a X-acto knife. |
Photo 14. Before choosing the final sign piece I tried painting the printouts with Folk Art "Barn Wood" to see if I could create a wooden background effect. I wasn't happy with the results however. | Photo 15. The sign was attached with white glue to a panel of 2" x 12" strip wood pieces that were edge glued together. Before a frame of 2" x 6" strip wood was glued around the sign I lightly scribed board lines across the surface with the X-acto knife. |
Photo 16. A piece of 2" x 6" material was first glued to the roof to serve as a lower support for the sign. Additional pieces were glued to the roof and upper edge of the frame to create supporting braces. | Photo 17. Here's a higher angled view of the bracing used to support the sign. |
Photo 18. I drilled a small hole in a piece of .010 brass shim stock before punching it out with a paper punch. It was then blackened with some gun bluing solution. The stove pipe was cleaned of flash, sanded with a sanding stick, painted with Polly Scale "Grimy Black" paint and dry brushed with Folk Art "Mustard" paint. It was then covered with several applications of my rusty vinegar solution. A hole was drilled through the right side wall and the pipe was secured with 5-minute epoxy. |
Photo 19. Here's a series of photos of the finished building showing all four sides. Notice that the windows and door transoms now have window shades. Rather than cut paper shades and glue them to the inside of the building, I painted the inner surface of the upper sash and transom glass pieces with Polly Scale "Aged Concrete". |
Photo 20. Front and left side. | Photo 21. Left side and rear. |
Photo 22. Rear and right side. |
Photo 23. I set the building in a temporary spot on the layout along Railroad Avenue. Eventually, it will be located in the main portion of the community of Tall Timbers. |
Photo 24. Here's one final view of the building. All I need to do now is add the figure of Jakob Conder and some other businessmen as they discusses business and the scene will be complete. I liked the way the building turned out. Originally designed as a small passenger station, it was a fairly easy conversion into another structure. I hope you enjoyed the scenes as work progressed. As I said earlier, I enjoy building plaster models even though they are a bit more fragile, but once braced and handled carefully, they're fun to work with and use on the layout. | |
Click Here To Return To Railroad Home Page